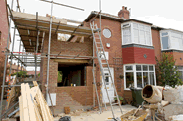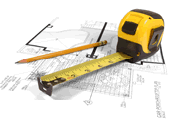Fee Calculator
Step 1
Design Services Quotation - Commercial Property Extension
Budget Cost: circa £60,000.00
You have opted for the supply of plans* with both planning permission** and building regulations approval. Our fee for this service is calculated at 7.25% of your budget figure, therefore:
Total Fee: £60,000.00 x 7.25% = £4,350.00
NOTE: This fee relates to the supply of plans with planning permission and building regulations approval. We will make all relevant applications to your local authority, and we will meet all local authority fees on your behalf.
If you wish to secure our services, please retain this fee quotation and Contact Us at your leisure.
* The plans will include full working Architectural and Structural drawings (with structural design calculations) ready for submission to your Local Planning Authority (for planning permission) and your Local Building Control department (for building regulations approval). If required, we will also provide (a) a finishes Schedule, (b) Mechanical & Electrical design drawings, (c) a full specification for the works, and (d) a full schedule-of-works.
** See Terms & Conditions
Budget Cost: circa £60,000.00
You have opted for the supply of plans* with both planning permission** and building regulations approval. Our fee for this service is calculated at 7.25% of your budget figure, therefore:
Total Fee: £60,000.00 x 7.25% = £4,350.00
NOTE: This fee relates to the supply of plans with planning permission and building regulations approval. We will make all relevant applications to your local authority, and we will meet all local authority fees on your behalf.
If you wish to secure our services, please retain this fee quotation and Contact Us at your leisure.
* The plans will include full working Architectural and Structural drawings (with structural design calculations) ready for submission to your Local Planning Authority (for planning permission) and your Local Building Control department (for building regulations approval). If required, we will also provide (a) a finishes Schedule, (b) Mechanical & Electrical design drawings, (c) a full specification for the works, and (d) a full schedule-of-works.
** See Terms & Conditions


















